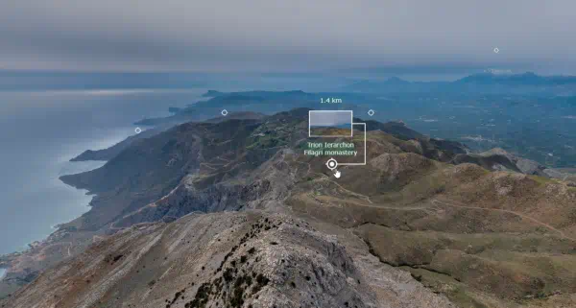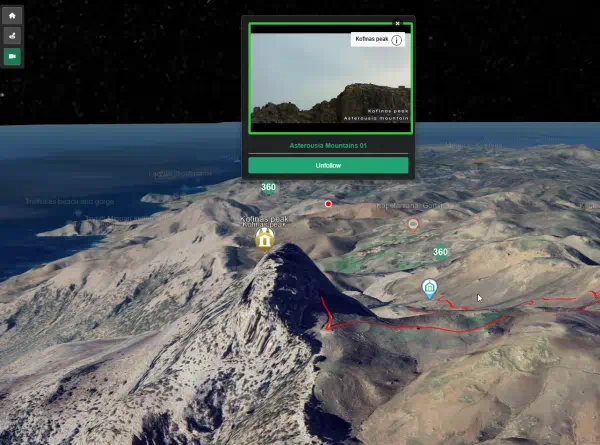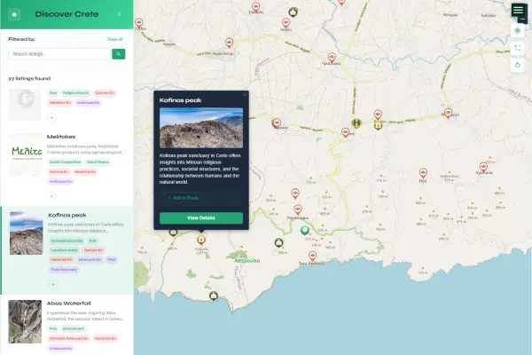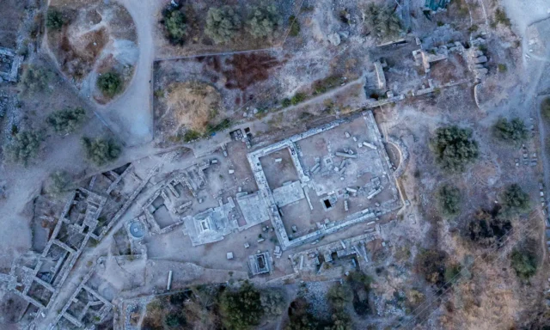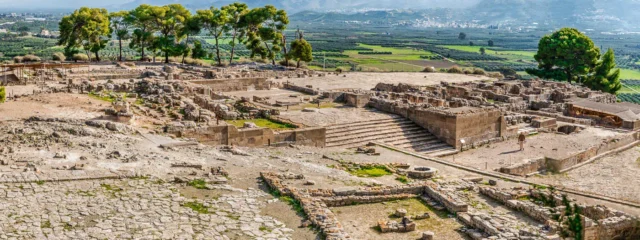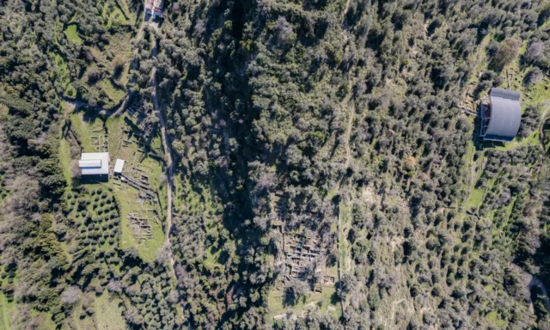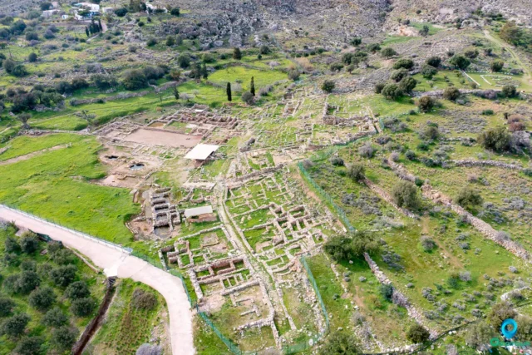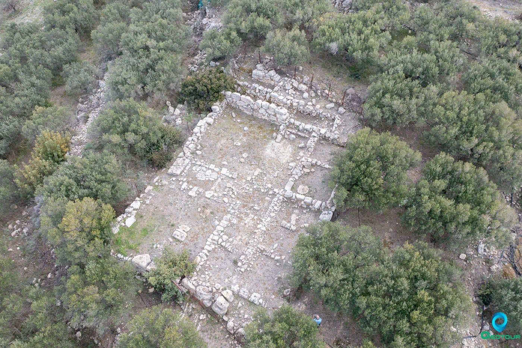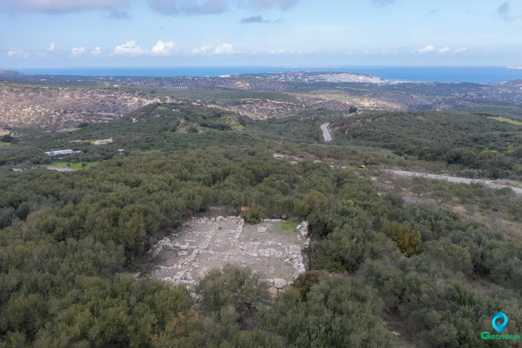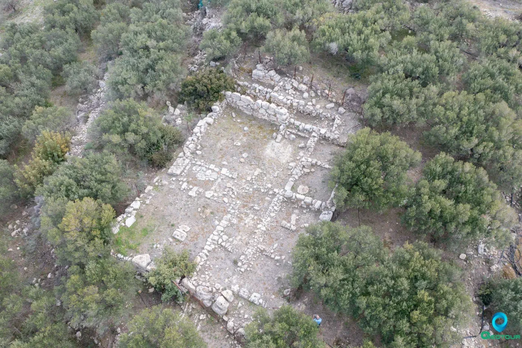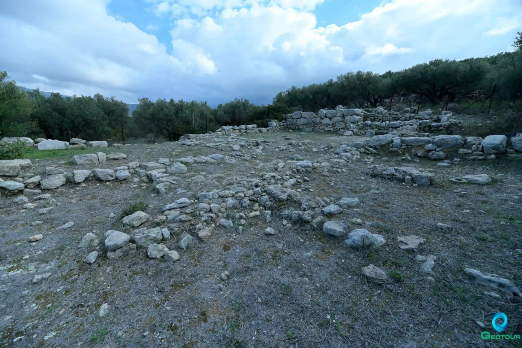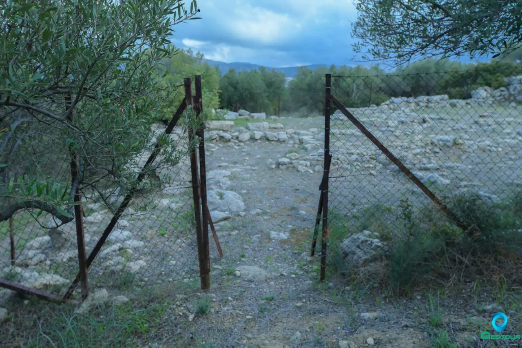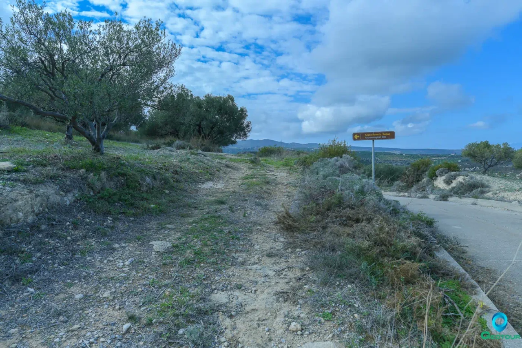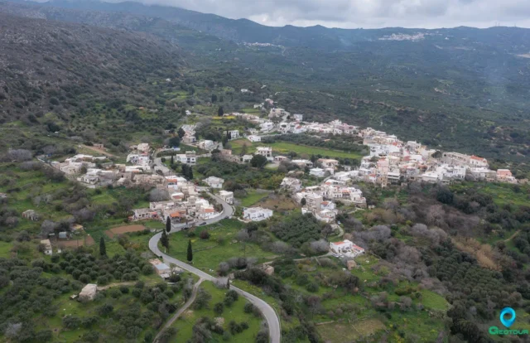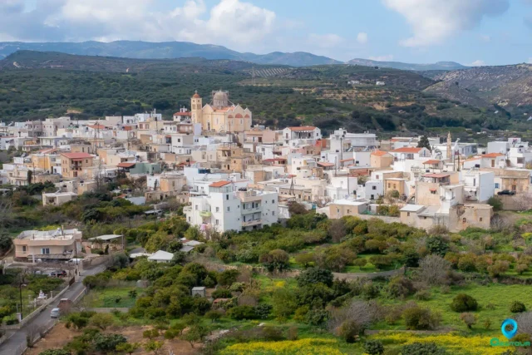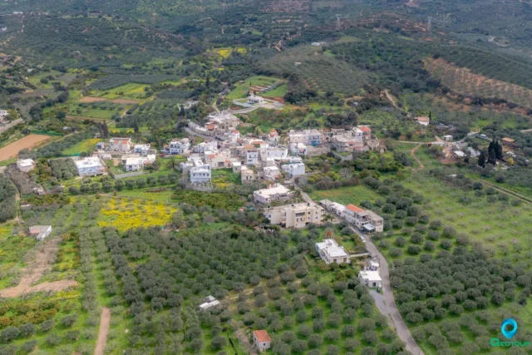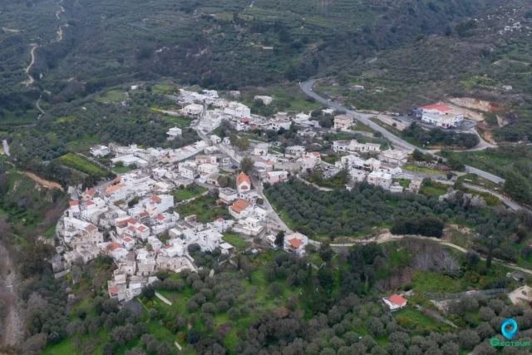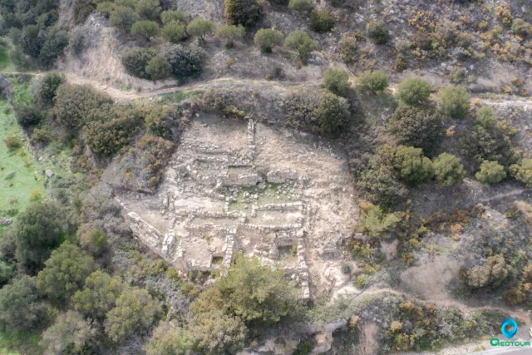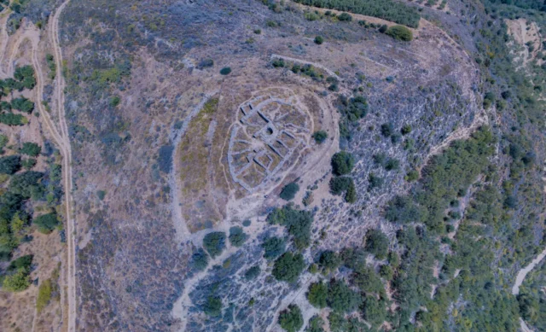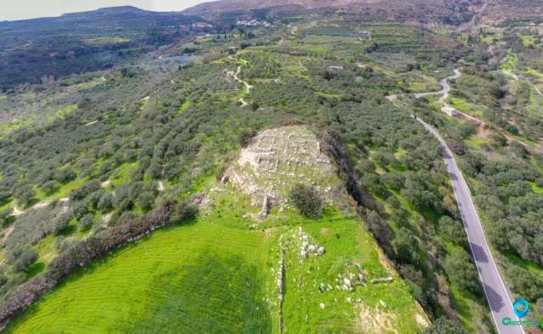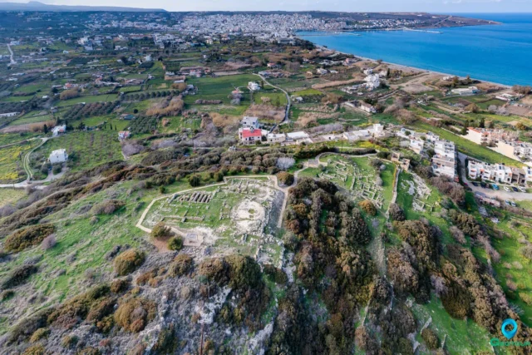3 kilometers northeast of Achladia village, south of Sitia, Crete. The site is on the east slope of a low hill, in the hinterland of Siteia. Achladia is an ancient Minoan excavation site featuring House A, a large building covering 270 square meters, and the smaller House B nearby. These structures are considered possible examples of Minoan villas in East Crete.
Historical Periods and Archaeological Discoveries at Achladia
Achladia provides valuable insights into two significant eras of Minoan civilization: the Late Minoan I (LM I) period and the Late Minoan III (LM III) period. The dating of the site relies primarily on the study of pottery, suggesting that House A was initially constructed during LM IA and underwent subsequent repairs during LM IB.
The archaeological exploration of Achladia commenced in 1939 with the initial excavation led by Nicolas Platon, followed by additional excavations in 1952 and 1959. These investigations brought to light two main building complexes: House A, the larger of the two structures, spanning an area of 270 square meters, and the adjacent House B. House A, which has been fully excavated, serves as a primary focus for understanding the site’s layout and function. Later, L. Platon re-examined the architecture and artifacts of House A, contributing to a more detailed understanding of its design. Additionally, a re-examination project in 2003 focused on the topography, building materials, architectural design, and spatial use of the site. This project involved new ground and isometric plans, as well as photorealistic reconstructions.
Artifacts Uncovered at Achladia
The excavations at Achladia have revealed a diverse array of artifacts that illuminate the activities and functions of the buildings. In Room A of House A, archaeologists discovered various pots, including large amphorae, a pithos, two additional vases, and a stone tool. Room E stood out for its abundance of ceramic finds, yielding approximately one hundred vases, including pithoi, cups, jugs, cooking pots, and pots with bow handles. The presence of LM III larnakes at Achladia also underscores burial practices and cultural changes during this later period.
Analysis of Architectural Design and Layout at Achladia
The architectural design and layout of House A at Achladia offer crucial insights into Minoan building practices and the potential function of the structure within its community. A key aspect of the design is its almost completely rectangular layout, suggesting a deliberate and careful approach to planning. The dimensions of House A, approximately 14.50 meters east-west along the axis of Rooms B and Γ, and 18.15 meters north-south along the axis of Rooms B, A, and M, appear to correlate with calculations based on the Minoan foot, indicating a sophisticated understanding of measurement and proportion.
The initial rectangular plan of House A may be divided into twelve equally rectangular rooms, arranged into four zones. These zones are of almost equal width, further supporting the idea of a carefully conceived design. The first two zones correspond to the front area of Rooms A, B, and M, while the other two zones comprise distinct groups of rooms at the back of the house, specifically Rooms Γ, Δ, E and Rooms Z, H, Θ, I, K, Λ.
The internal spaces of House A are arranged around the open-air anteroom A, which serves as the main entrance and provides access to nearly all areas, except Rooms I, H, and Θ. This design emphasizes the symmetrical layout of the building, a characteristic feature of Minoan modular architecture also observed at sites like Malia and Rousses Chondrou.
Within House A, Room Γ may have been part of an elaborate hall system, similar to those found in central Cretan Neopalatial buildings. The presence of pillar bases in the opening between Rooms B and Γ suggests a polythyron, or multiple-doorway partition, creating four openings. However, the quality of construction and the size of the stone base have raised questions about whether this was indeed a polythyron or a simpler dithyron.
Rooms A and E possibly functioned as a kitchen and storeroom, respectively, based on the artifacts discovered within them. Room A contained pots, including large amphorae, a pithos, and two vases, along with a stone tool. Room E yielded a significant number of vases, approximately one hundred in total, including pithoi, cups, jugs, cooking pots, and pots with bow handles.
Building Materials and Techniques
The building materials and techniques used in constructing House A reflect a combination of local resources and practical construction methods. The primary materials were local outcrops of light-colored limestone and marls. While sandstone was also used, its limited extent suggests it may have been either a by-product of larger shipments or material re-purposed from older structures. The external walls, particularly those of Rooms B, Λ, and M, are megalithic, giving a cyclopean impression with large, roughly dressed boulders. In contrast, the internal walls are built with smaller rubble stretchers and headers.
A re-examination of the site in 2003 specifically focused on these building materials and techniques. Despite the megalithic nature of some walls, the overall quality of the masonry is not exceptional, suggesting that the labor investment did not reach palatial levels. This is evidenced by the use of unworked stone, the megalithic walls indicating a non-specialized workforce, and the difference in quality between the external and internal walls.
The design of House A was crudely realized, with no high-quality building materials used. The pillar bases of the polythyra, if they existed, were not elaborate. Also, the upper floor may have extended along the whole width of Rooms B and M, giving the appearance of a fortress-house.
Digital Photorealistic Reconstructions
Despite the current state of the remains, digital photorealistic reconstructions of House A have been created, offering a glimpse into its original appearance. These reconstructions consider various possibilities, such as the existence of an upper floor and the arrangement of spaces. The reconstructions also address the question of an upper floor, considering the possibility of staircases in Room Z or external staircases between Houses A and B.
Topography and Visual Horizon
The topography of Achladia significantly influences the design and function of House A. Its elevated location provides an excellent visual range, allowing for surveillance of the surrounding area. From House A, one can see the valley draining into the Bay of Sitia and the shoreline of the Ornon Mountains. The surrounding area is characterized by olive groves and vineyards, reflecting the agricultural activities that likely supported the settlement.
The location of House A on the east slope of a low hill takes into account the prevailing wind conditions, with the façade oriented to the southeast to minimize exposure to strong north-northwest winds. This orientation also facilitates access to the building and maximizes the potential for visual command over the area.
Debates and Re-examinations of Minoan Villas in East Crete
The study of Minoan villas in eastern Crete, including sites like Achladia, is marked by ongoing debates regarding their definition, function, and socio-political significance. Unlike their counterparts in central Crete, such as those around Knossos, East Cretan villas often lack the elaborate features typically associated with elite structures, such as colonnades, stoas, frescoes, and complex hall systems. This has led to considerable uncertainty among scholars as to whether these buildings represented more than just exceptional households in terms of social ranking. The absence of these characteristic architectural elements raises questions about the true nature and purpose of these structures within their respective communities.
To address these uncertainties, a re-examination project was conducted in 2003, focusing on key aspects of sites like Achladia and Epano Zakros. This project aimed to provide a comprehensive assessment of the politico-economic role of villas in eastern Crete by thoroughly investigating their topography, building materials, architectural design, and use of space. The re-examination also involved a detailed analysis of existing ground plans and the creation of new isometric plans, as well as digital photorealistic reconstructions of Achladia.
The re-examination aimed to clarify whether these East Cretan structures truly functioned as villas or served some other purpose within the social and economic landscape of the time. The project also sought to evaluate the extent to which these buildings reflected the social hierarchy and power structures of the Minoan world. By carefully studying the architectural and topographical features of sites like Achladia, researchers hoped to gain a deeper understanding of the complexities of Minoan society and the roles played by different types of settlements and structures.
The re-examination of Achladia considered its location, building materials, architectural design, and use of space to assess its potential role as a Minoan villa. Topographically, the elevated location of House A offers extensive visual control over the surrounding valley and coastline. However, the building materials and construction techniques used were not of the highest quality. The design of House A is rectangular and symmetrical.
These factors contribute to the ongoing debate about the nature and function of Minoan villas in eastern Crete. The re-examination project underscores the need for a nuanced understanding of these sites, considering both their architectural features and their broader socio-economic context. By critically evaluating the evidence and considering alternative interpretations, scholars can continue to refine their understanding of the role and significance of Minoan villas within the complex tapestry of Bronze Age Crete.
Key Points
- Location and Accessibility: Located 3 km northeast of Achladia village, south of Sitia, on the east slope of a low hill.
- Dimensions: House A dimensions are approximately 14.50 m (east-west) x 18.15 m (north-south).
- Active Historical Periods: Primarily Late Minoan I (LM I) and Late Minoan III (LM III).
- Historical Significance: Considered a possible example of a Minoan villa, offering insights into the socio-political landscape of East Crete.
- Current Status: Partially excavated, with remains exposed to the elements; digital reconstructions available.
References
- Mantzouranē, H., Betancourt, P.P., Davaras, K. (Eds.), 2012. Philistor: studies in honor of Costis Davaras, Prehistory monographs. INSTAP Academic Press, Philadelphia.
- Mantzourani, E., Vavouranakis, G.O., 2005. Achladia and Epano Zakros: A Re-Examination of the Architecture and Topography of Two Possible Minoan Villas in East Crete. Opuscula Atheniensia 30, 99–125.
- Petrakis, V.P., 2006. Late Minoan III and Early Iron Age Cretan Cylindrical Terracotta Models: A Reconsideration. Annu. Br. Sch. Athens 101, 183–216. https://doi.org/10.1017/S0068245400021316
- Tsipopoulou, M., 1995. Late Minoan III Sitia. Patterns of Settlement and Land Use. In Achladia.

